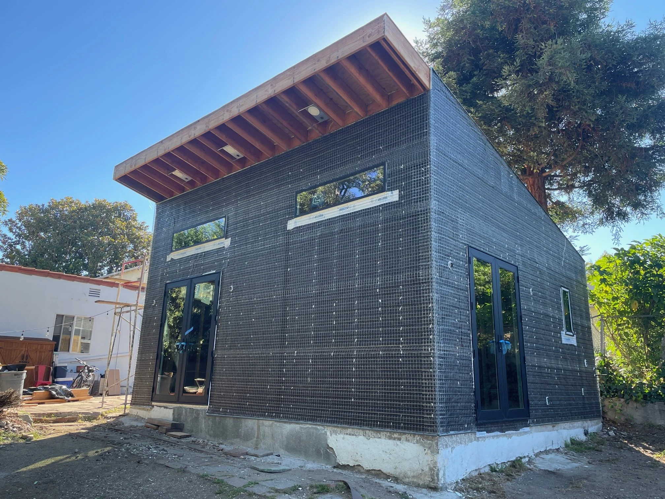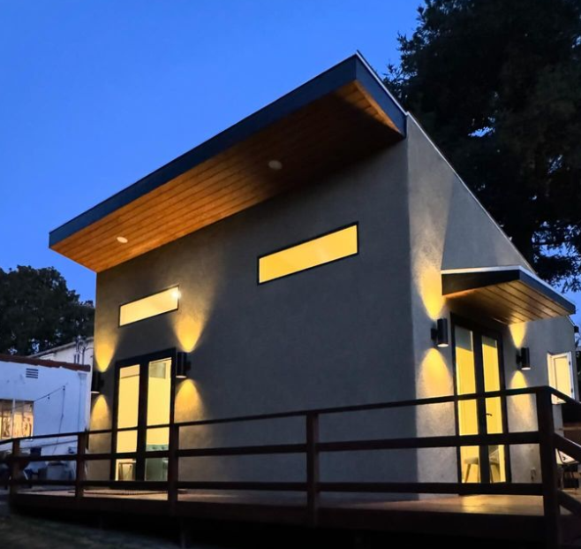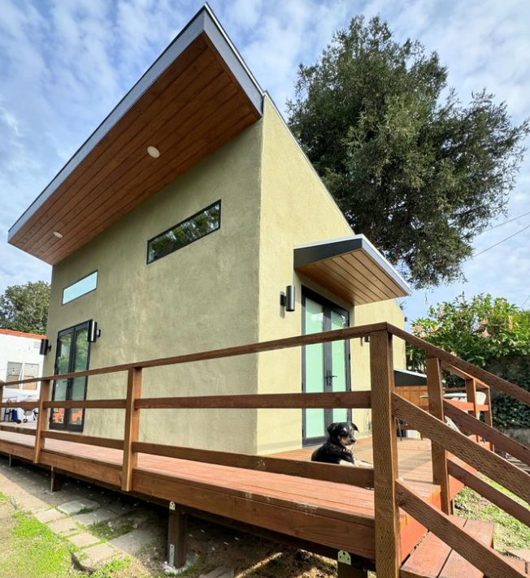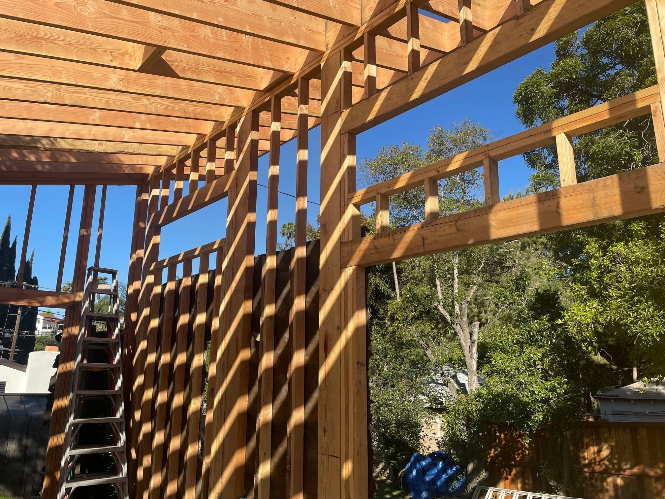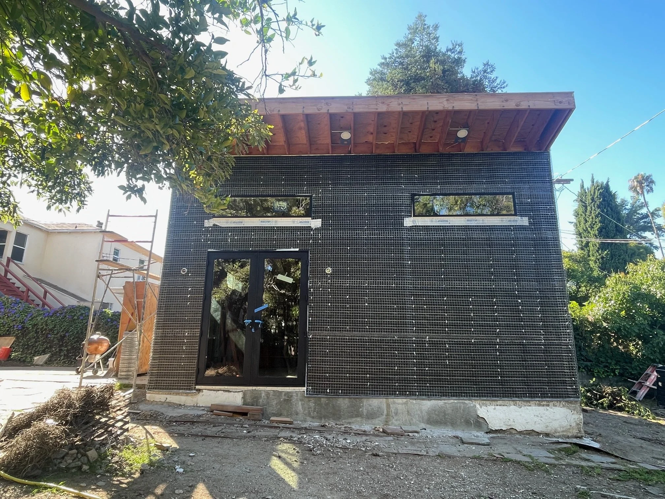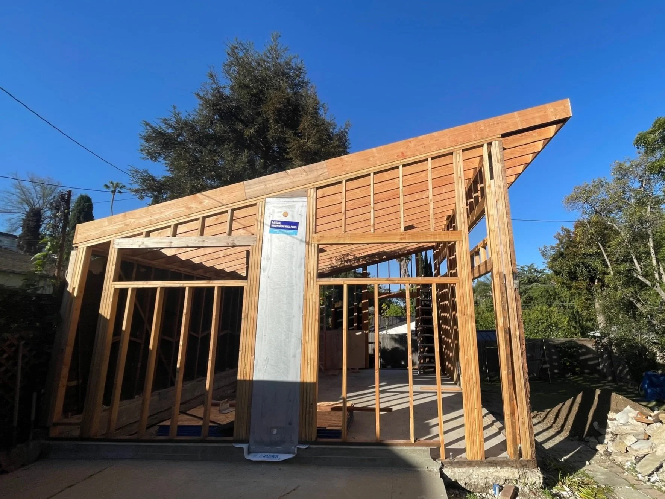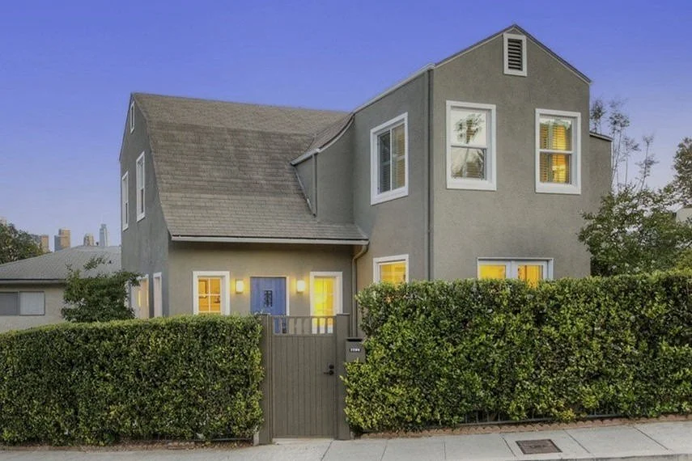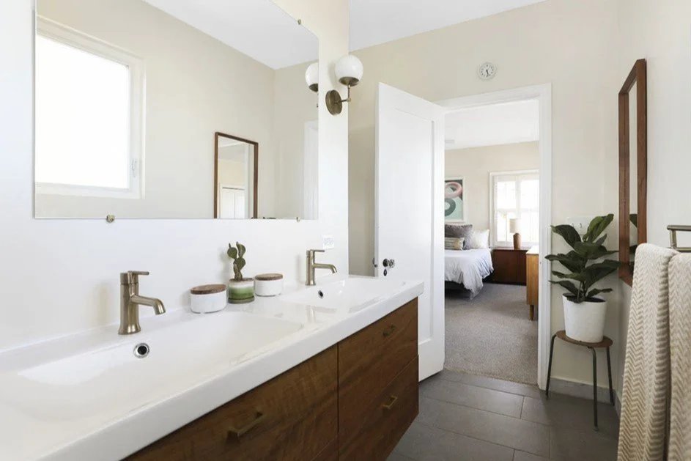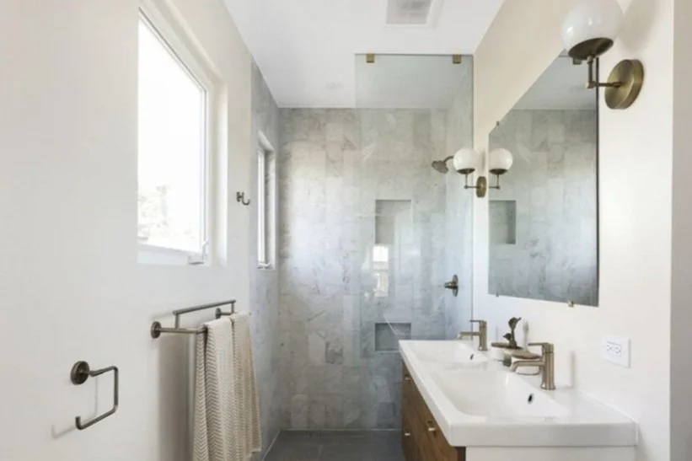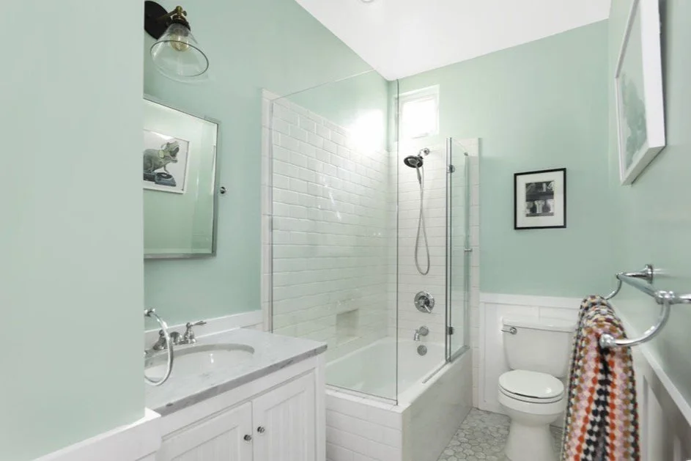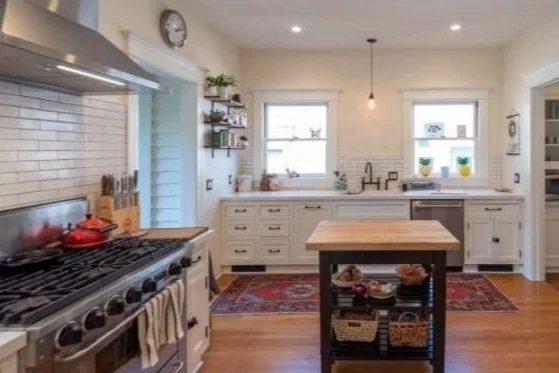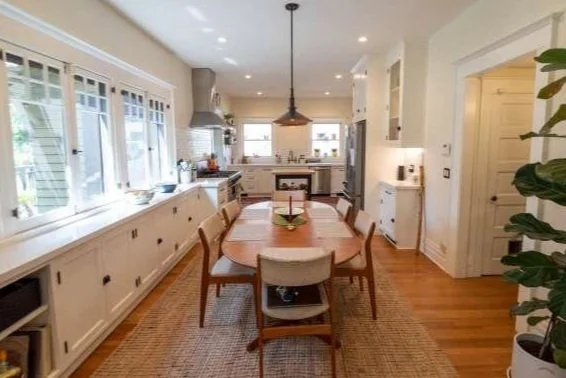Franklin Hills Accessory Dwelling Unit (2024)MAE co designed and permitted an accessory dwelling unit (ADU) in a 1920s garage for a multigenerational family in the Franklin Hills neighborhood in Los Angeles. Opening up the roof plane we created more internal volume by adding a distinctive shed roof. The high windows allow for privacy, natural light and a flexible floor plan. MAE co was asked to reimagine a 1920s chalet craftsman home for a growing family in the Silverlake neighborhood in Los Angeles. Over two phases we opened up the original closed front entry porch with a new front stair/wrap around deck with integral lighting, replaced mismatched windows, designed the front and side yard landscaping, site design at the front yard and driveway, and wood entry gates. The kitchen renovation opened up the original cramped 1920s kitchen to the dining room and new front deck. Upstairs we created two distinct bathrooms from the original outdated single bathroom and custom closets in the master bedroom.Silverlake renovation (2017/2019)MAE co redesigned a 1902 craftsman kitchen that had been haphazardly reconceived in the 1960s and adjacent dining room in the historic Harvard Heights neighborhood in Los Angeles. By carefully studying the original windows, and adapting some of the original built-ins in the dining room we joined the two rooms by removing a demising wall, opening up the entire wing of the house to an existing sunroom. The renovation retains craftsman era details while creating a light-filled, functional space with modern amenities and greater flexibility for living. New zellige tile backsplash, custom wood cabinets, period hardware, contemporary countertops and updated lighting. The adjacent mud room received a new tile floor.Harvard Heights renovation (2019)
